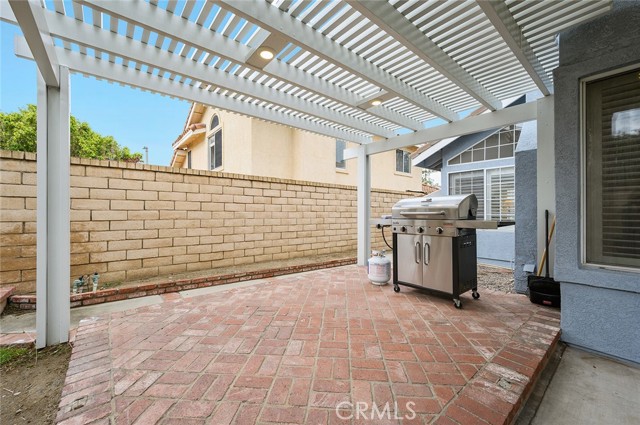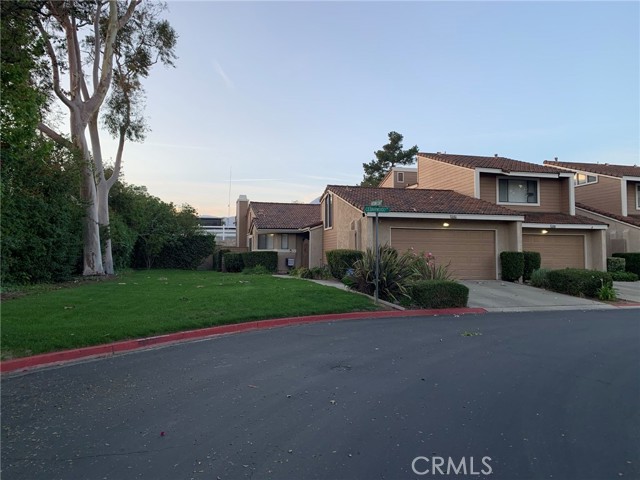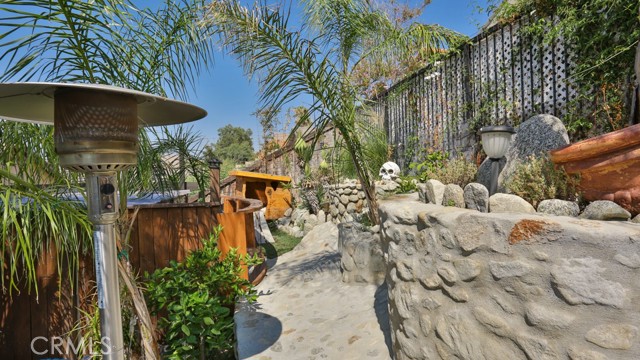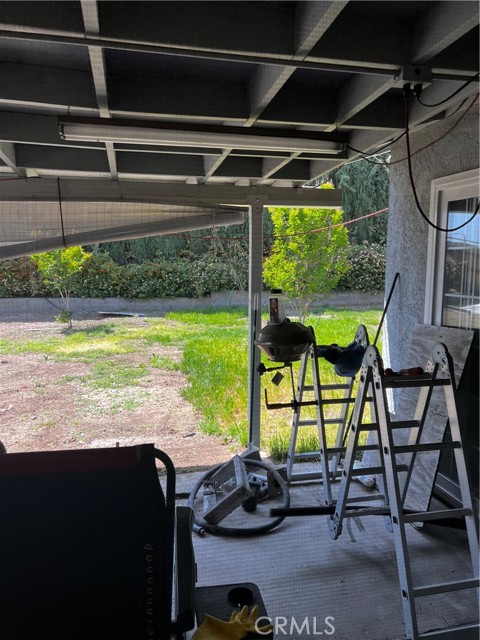Overview
- Updated On:
- April 29, 2022
- 2 Bedrooms
- 2 Bathrooms
- 973 ft2
- Year Built: 1986
Description
Upstairs two bedroom, two bathroom condo in Rancho Cucamonga’s La Serena Development * Gated Community with Community Pool, Tennis Courts, Play Area, Mail Room and More * This spacious unit has west facing bedroom windows and east facing living room and dining room windows making for beautiful sunsets off the balcony and steady streams of natural light * Enjoy the spacious living room with fireplace and dining area with a sliding glass door to the large open deck that overlooks the tennis courts and greenbelt. The deck is a perfect place for barbecues or family gatherings. The kitchen has been upgraded with granite counter tops and newer refinished cabinets and hardware. This condo features hardwood floors and crown molding throughout along with carpet in the two bedrooms. The master bedroom has a walk-in closet and ensuite bathroom with shower. The guest bathroom bathtub has been resurfaced. The 2nd bedroom has mirrored wardrobe doors and is located across from the guest bathroom. The washer and dryer are conveniently located in the hallway behind louvered doors for easy access and remain with the property without warranty. One covered parking space and one uncovered space are available. There is guest parking available. The community amenities include pool, spa, gym, sauna, clubhouse and tennis courts. HOA includes water and trash. This community resides in the heart of Rancho Cucamonga and is located near freeways, entertainment and shopping at Ontario Mills and Victoria Gardens.
- Principal and Interest
- Property Tax
- HOA fee




