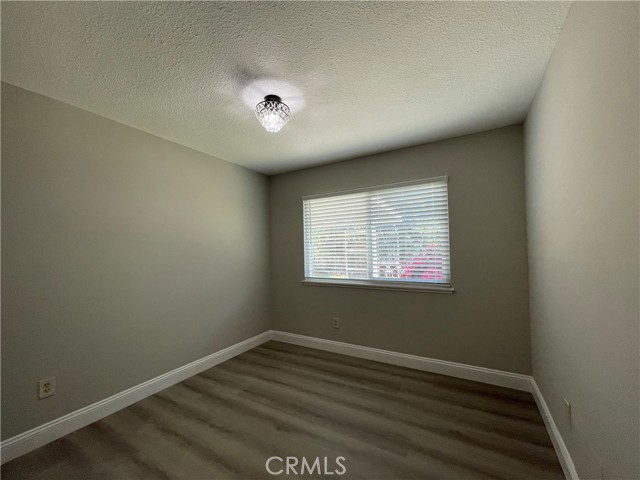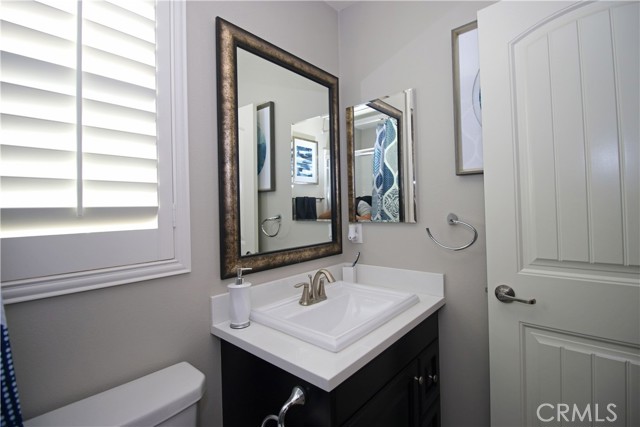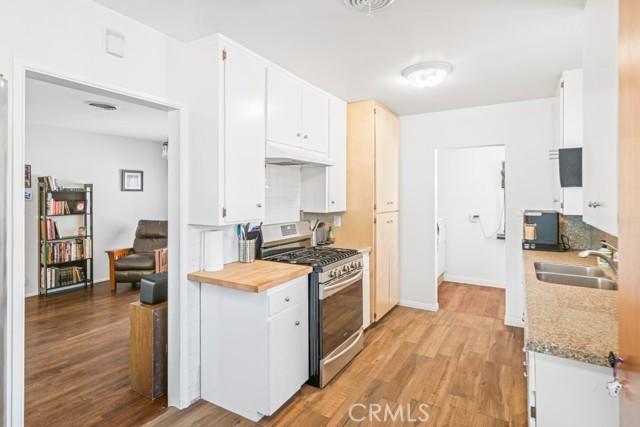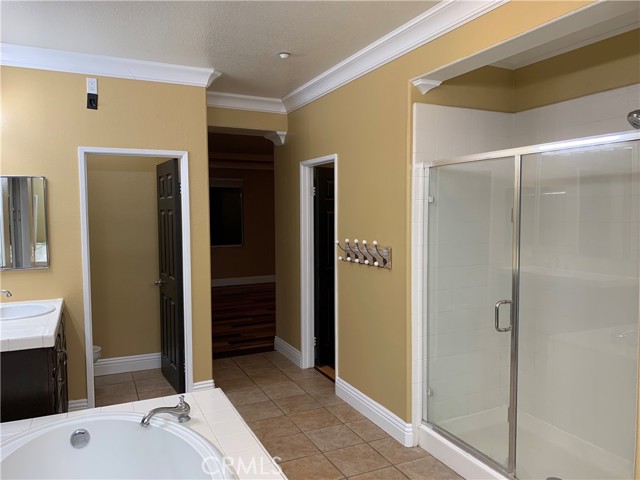Overview
- Updated On:
- April 29, 2022
- 3 Bedrooms
- 2 Bathrooms
- 1,847 ft2
- Year Built: 1985
Description
Fantastic single-story home located in the highly desirable Canyon Crest area. This home has a great open floor plan with cathedral ceilings, lovely wood laminate flooring and plenty of windows with plantation shutters that provide tons of natural light. The spacious formal living room leads into the remodeled kitchen with recessed lighting, counter-depth French door refrigerator, double oven stove, granite counter tops, custom cabinets with wine storage and pull out drawers, a food prep island and large eating area. The separate family room features crown molding, a custom built-in wall unit and French doors that open to a private covered patio. The master bedroom offers a separate retreat with walk-in closet, French door that leads to the back yard and ensuite bathroom with walk-in shower and built-in wall unit with plenty of storage. Adjacent to the master bedrooms are two additional bedrooms and a full bathroom. The backyard has a charming covered patio with built-in bar overlooking a lush landscaped garden area with a shed/playhouse. Additional features of this home are newer dual pane windows, tankless water heater, 2 car garage and hard wired security system. With low taxes & no HOA, shopping nearby and located in a highly sought after school district, this home is a must see!
- Principal and Interest
- Property Tax
- HOA fee




