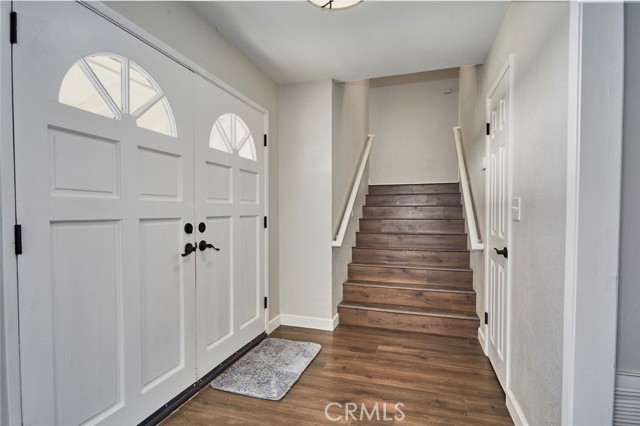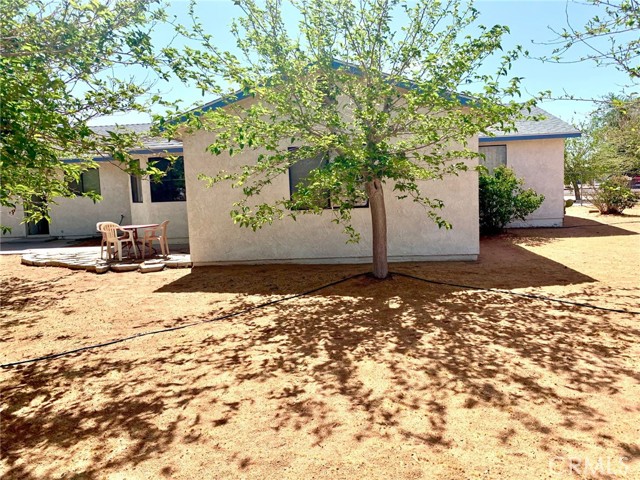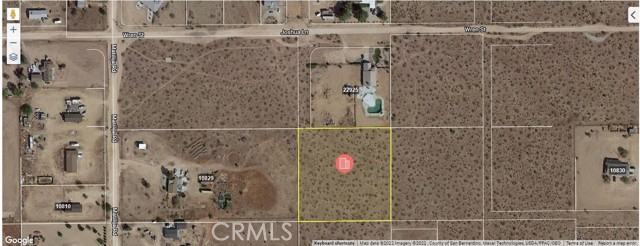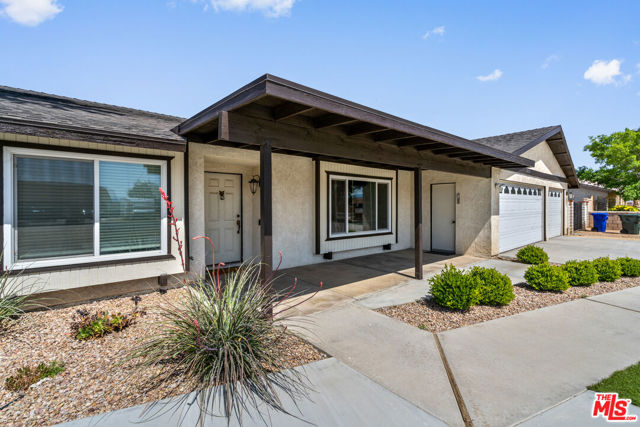Overview
- Updated On:
- April 29, 2022
- 3 Bedrooms
- 5 Bathrooms
- 2,961 ft2
- Year Built: 2000
Description
Custom built Apple Valley estate with sweeping valley views, master bedroom on the main floor & 4-car attached garage plus additional detached 10-car garage with 14ft RV door. This is a collector’s dream. The Adobe style architecture is complimented by a desert mountain backdrop, courtyard, tiled flooring and high ceilings with exposed beams. The floor plan allows for comfortable and convenient living. A large kitchen with center island & bar seating opens to the family room that offers a wood burning stove and wet bar. There is a pass through bar to the dining room for those special family gatherings. The master bedroom features a private patio with above ground spa, views, sumptuous ensuite bathroom with soaking tub, walk in shower, his and her sinks and two walk in closets. A second downstairs bedrooms has a private bathroom and the third bedroom is loft style with a 1/2 bath, balcony and views. Notable features include central HVAC plus a separately ducted evaporative cooler. The RV garage has a full bathroom. Call today to schedule a private viewing.
- Principal and Interest
- Property Tax
- HOA fee




