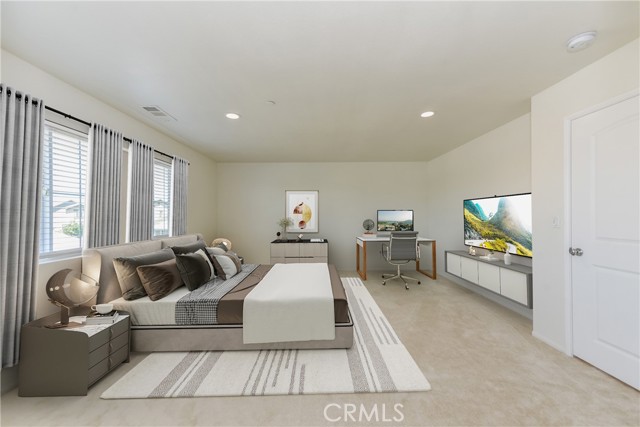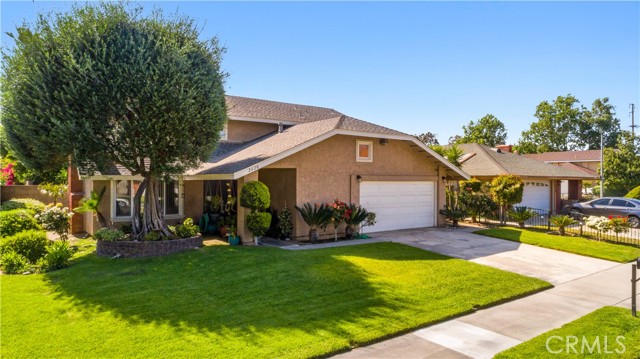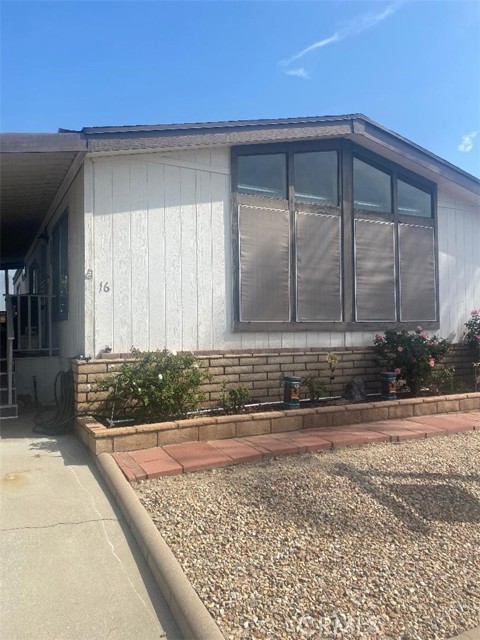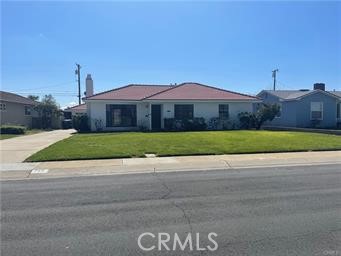Overview
- Updated On:
- April 29, 2022
- 3 Bedrooms
- 3 Bathrooms
- 1,462 ft2
- Year Built: 2016
Description
Sedona at Parkside Townhome – 3 bedroom 2.5 bath Open Floor Plan. All New Wood Look Luxury Vinyl throughout with Wood Look Porcelain Tile in wet areas. Gorgeous Island Kitchen with Granite Counters and Stainless Steel Appliances (Refrigerator included) New Paint, Flagstone Tile Front Porch, Plantation Shutters – A Must See! All bedrooms up plus a stylish laundry room with washer and dryer included. 2 Car Attached Garage complete with Storage Racks and plenty of room for your tools. Spacious Master bedroom upstairs with Custom Barn Door, Walk in Shower and Nice Size Walk in Closet. Lots of community amenities offered including Junior Olympic Swimming Pool, Community Clubhouse, Kids Play Area and Park including a Dog Park. Community is located next to Cucamonga-Guasti Regional Park, the new Top Golf facility, Ontario Mills, Victoria Gardens and a variety of restaurants and shopping. Conveniently located near the 10 freeway and minutes from Ontario Airport.
- Principal and Interest
- Property Tax
- HOA fee




