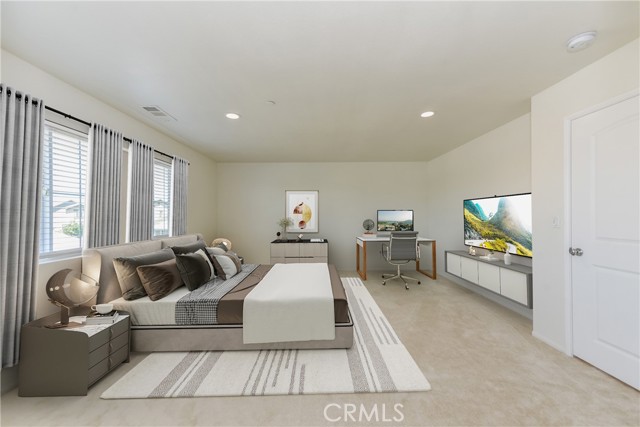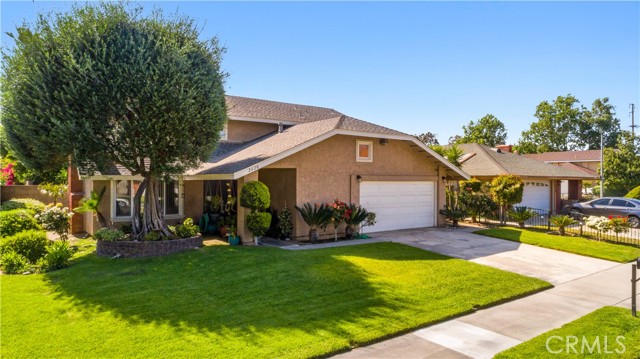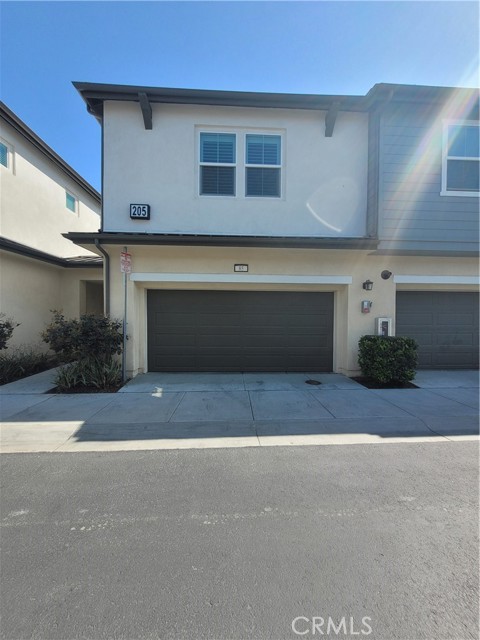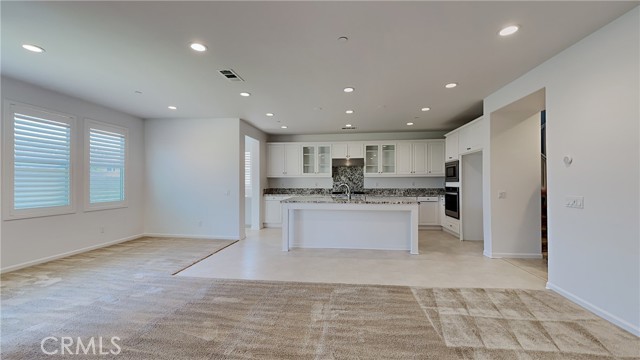Overview
- Updated On:
- April 29, 2022
- 4 Bedrooms
- 3 Bathrooms
- 1,970 ft2
- Year Built: 1984
Description
Welcome to Well maintained upgraded family home in the blissful Creekside Community in Ontario. Open concept living room with a vaulted ceiling and a spacious family room to entertain big family. One bed room and full bath downstairs for your aged parents and guests. Upstairs features Large elegant master bed room with his and her closets and master bath with duel sinks, and two additional bedrooms with a common full bath. kitchen and all bath rooms are upgraded with hard flooring and wall tiles. New carpet in all bed rooms. Ceiling fans in some bed rooms. Custom made organizers in all closets. 2 year old paint. looks new. Please go through virtual tour to appreciate. This house features a separate cozy office room and also laundry room down stairs. There is a fireplace in the family room for cozy winters. Breakfast nook in the kitchen. Easy access to back yard from both Living room and family rooms. Big entertaining back yard, beautifully land scaped, Open patio with outdoor ceiling fan, lots of fruit trees, and well designed concrete flooring. Almost Maintenance free. The fully fenced backyard is secure for little kids to play in. Well organized 2 car garage with closets, Epoxy flooring. The Creekside Community is a LOW TAX and LOW HOA community, the amenities include pools, walking trails and parks to explore! . See the virtual tour and videos. Convenient location near the 60/10/15 freeway, 10 minute drive to Ontario mall — California’s biggest indoor outlet, close to Costco, shopping and schools. Office space is in addition to 1970 living area. Low tax rate. Seems only 1,08%. Buyers and agents to verify.
- Principal and Interest
- Property Tax
- HOA fee




