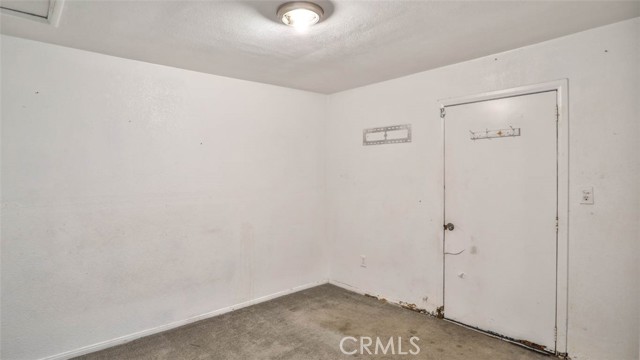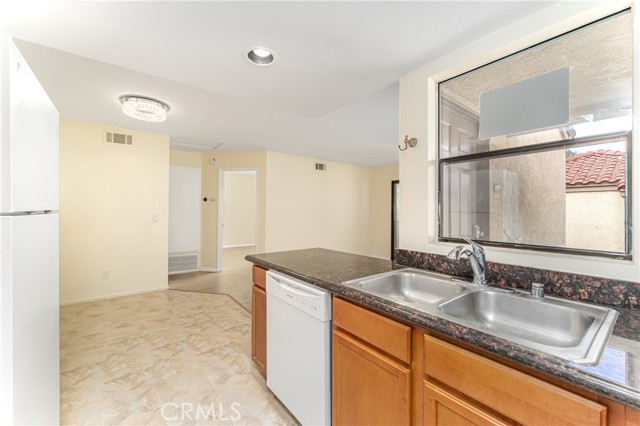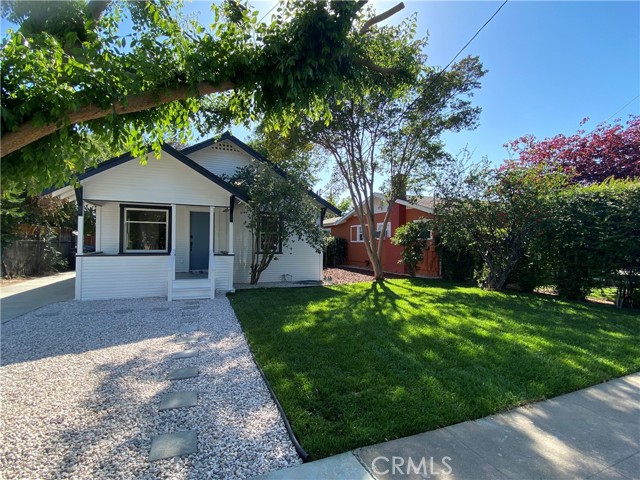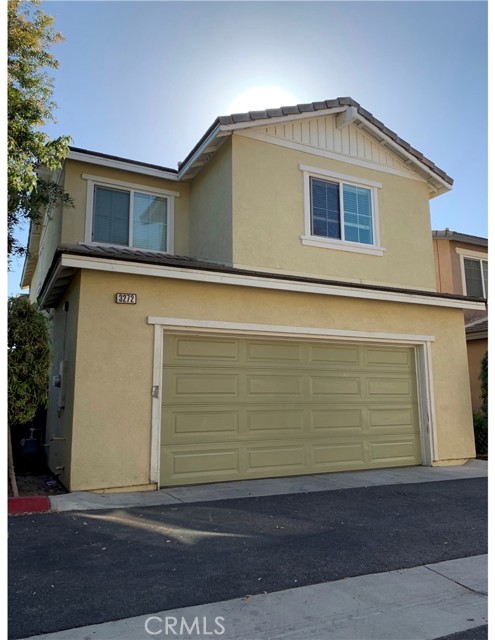Overview
- Updated On:
- April 29, 2022
- 5 Bedrooms
- 3 Bathrooms
- 2,768 ft2
- Year Built: 1914
Description
Gas-lit lanterns flicker as you approach iron entry doors W/ decorative glass. Beauty shines through stylistic wall complementing the tile-lined foyer. As you step onto original hardwood floors, an ambiance is now set as you start to flow through the open floorplan W/music playing from your smart ceiling fans— acoustics sound amazing, paired perfectly W/Trey ceilings. As you turn off the fan, you begin to see the blades retract & turn back into what seems to be an innocent light fixture. Before you get a chance to stop in amazement, it hits you. Beautiful designer navy cabinets & waterfall quartz countertops now have your full attention. This home missed no detail as you start to see gold shimmering throughout grout on backsplash tile. What’s that? A breeze comes through, giving you that fresh cool air you thought you could only get from being outside. That is your double-hung windows at work which have been prominent window styling for decades… you now know why. Custom hand-cut Riverside Raincross Bell in your tile work in the downstairs bathroom shows off the passion put into this home. Would you be interested in a private suite for temporary/primary guests? A private entrance and kitchenette make the downstairs bedroom its own. Make your way upstairs, to living quarters, and find each room is very spacious as they each have their own corner of the house. Timeless charm comes through as you see the original built-in linen closet dividing bedrooms. Grab a towel on your way to the gorgeous clawfoot soaking tub. Or perhaps closing your eyes & letting the raintop shower head wash away the day’s stress is more what you’re looking for. Fret no more as our Hollywood bathroom covers it all. Take a trip up the widow’s peak giving access to 360 views. You begin to see hikers on their journey up the famous mount Rubidoux hoping to make it in time for a breathtaking sunset while you enjoy it at the tips of your fingers almost nightly. Oversized 4-car garage with pull-through doors in heart of downtown? Indeed it is, & that’s without even mentioning the attached workshop. Space was really put into consideration when designing the garage. 1 single supporting beam allows you to travel through without much interruption. Barndoors continue this theme. The architectural style of the French Empire 2nd generation gives a timeless feeling, all well being embraced with modern-day comforts such as brand new dual HVAC, tankless water heater, plumbing & electrical.
- Principal and Interest
- Property Tax
- HOA fee




