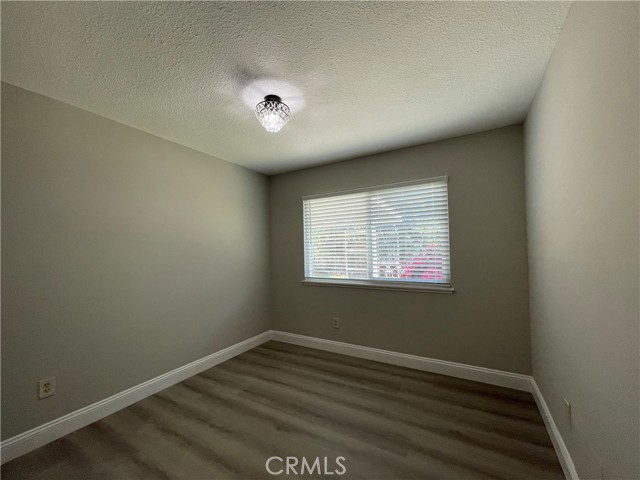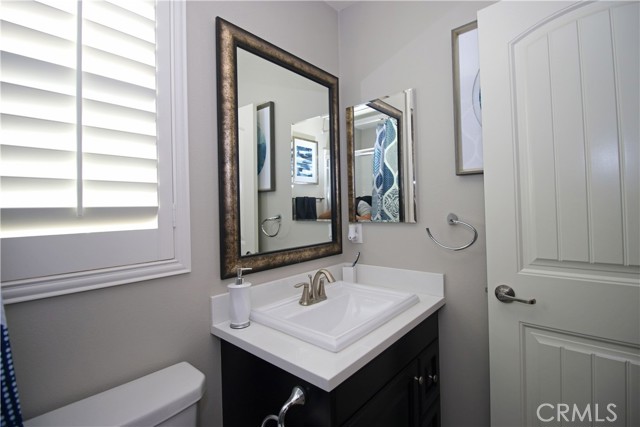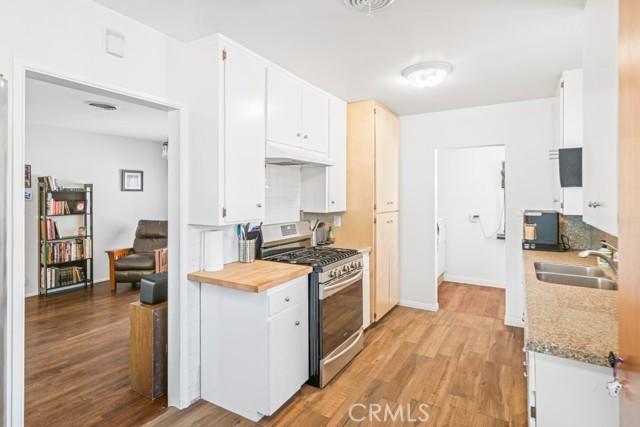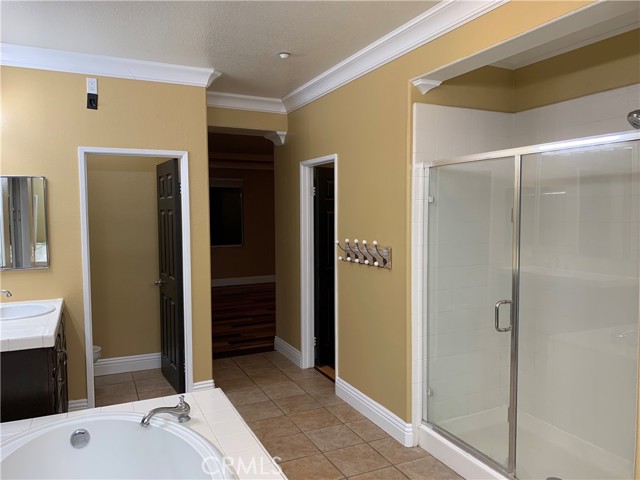Overview
- Updated On:
- April 29, 2022
- 5 Bedrooms
- 3 Bathrooms
- 3,262 ft2
- Year Built: 1995
Description
This beautifully maintained 3,262 square ft two-story home placed in an upscale, secure, and quiet neighborhood in the desirable Canyon Crest with outstanding views looks just like a model home! It’s a short walk to Castleview Elementary and the home’s schools belong to the Poly School boundary. The home has 5 large bedrooms with walk-in closets, 3 full baths, formal dining room, kitchen with all designer appliances, granite/corian counters, walk-in pantry with lots of space with storage, large kitchen island, dining nook, double ovens, and stainless steel appliances. No HOA and MELLO ROOS. It’s one of the largest floor plans in the development. Vaulted ceilings, open floor plan, pre-wired for sound, a full bed, and bathroom on the ground level, and Master suite with a huge bathroom with separate tub and shower units, multiple vanities, upgraded carpet, upgraded flooring and scenic views. The location of this alluring home is near the Canyon Crest Towne Center. The curb has an impressive interior to match. The sliding doors lead to an outdoor. The dazzling home has a beautiful barbecue area with a sink, fountain, and a lovely garden of fruit & citrus trees. You can even drive your golf cart to the neighborhood clubhouse! The home is close to the University of California Riverside (UCR), which is a perfect opportunity for kids to go to school as they can commute. In addition, the location is close to all the freeways making it beneficial to make your trips outside the house and back quicker. Newly painted interior. Epoxied garage floor, new lights around the house, and installed new blinds
- Principal and Interest
- Property Tax
- HOA fee




